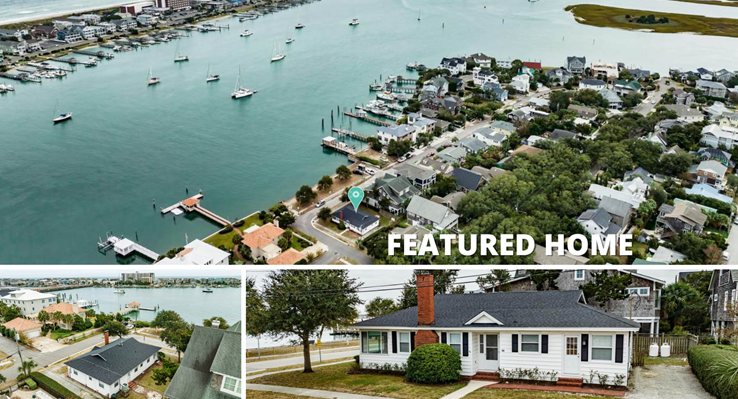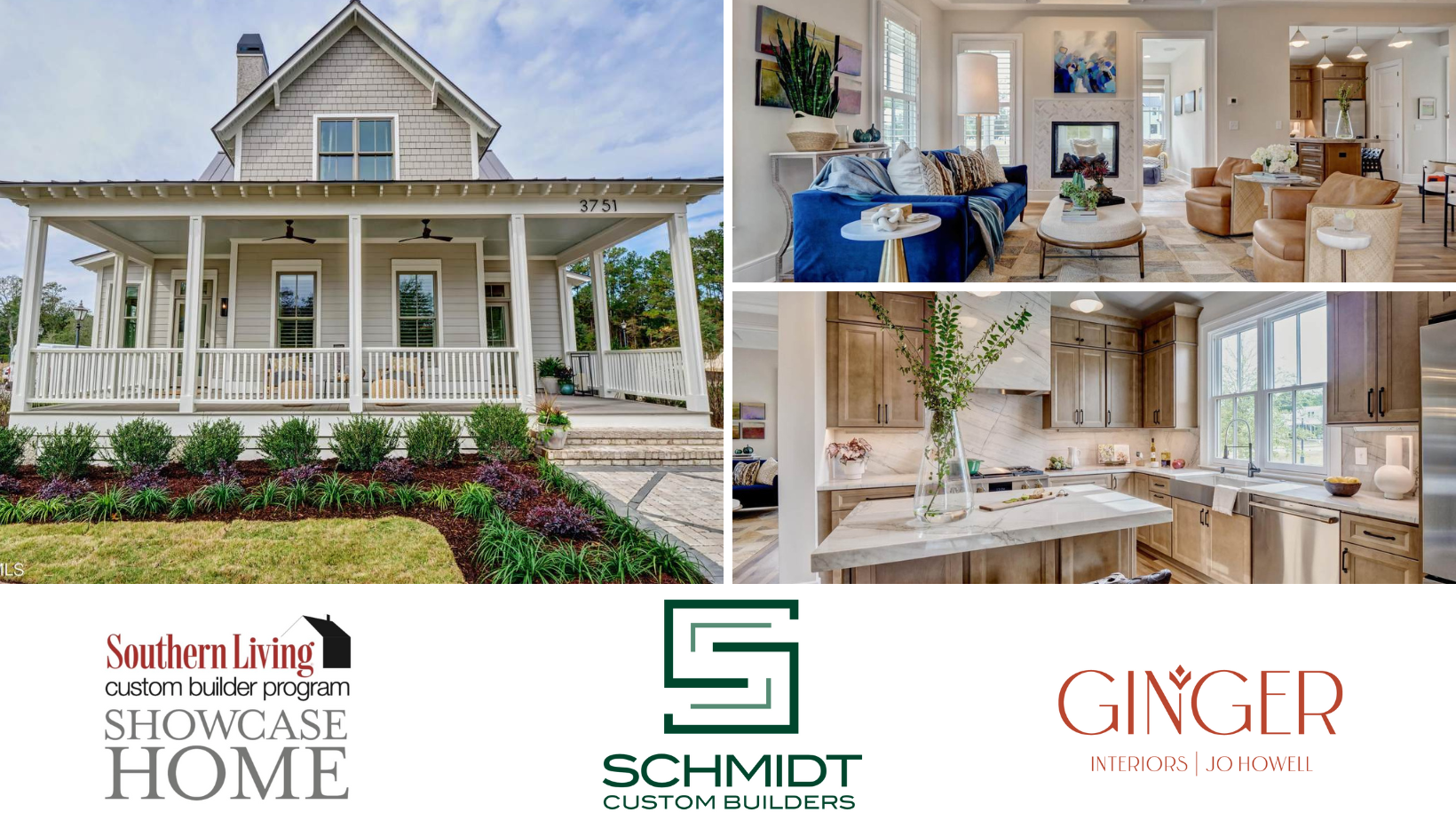The Lumina home plan has become a design favorite thanks to its incredible architectural details and presence. It is *for concept only* but could be purchased through the plan’s award-winning architect and customized to fit your lifestyle with one of our prominent preferred builder teams. See this beautiful floor plan here>>
The Lumina Offers:
3,652 Heated Sq. Feet.
4 Bedrooms – 4 Full Bathrooms – 2 Half Bathrooms
Large Covered Outdoor Space with Natural Gas Fireplace
Plunge Pool
2-Car Detached Garage with Breezeway
Carriage House with Exterior and Interior Access Options
2nd Story Loft and Bonus Room
Design your next custom home, tailored to your own lifestyle. The design options are plentiful! Contact Elena Wright at (910) 368-6416 for more information on our Preferred Builder Team.





