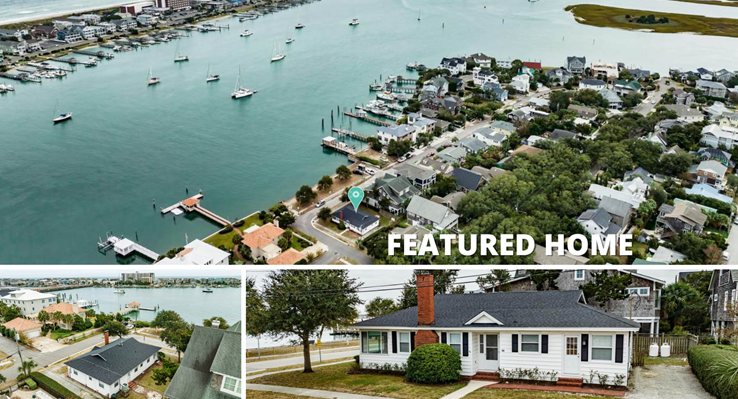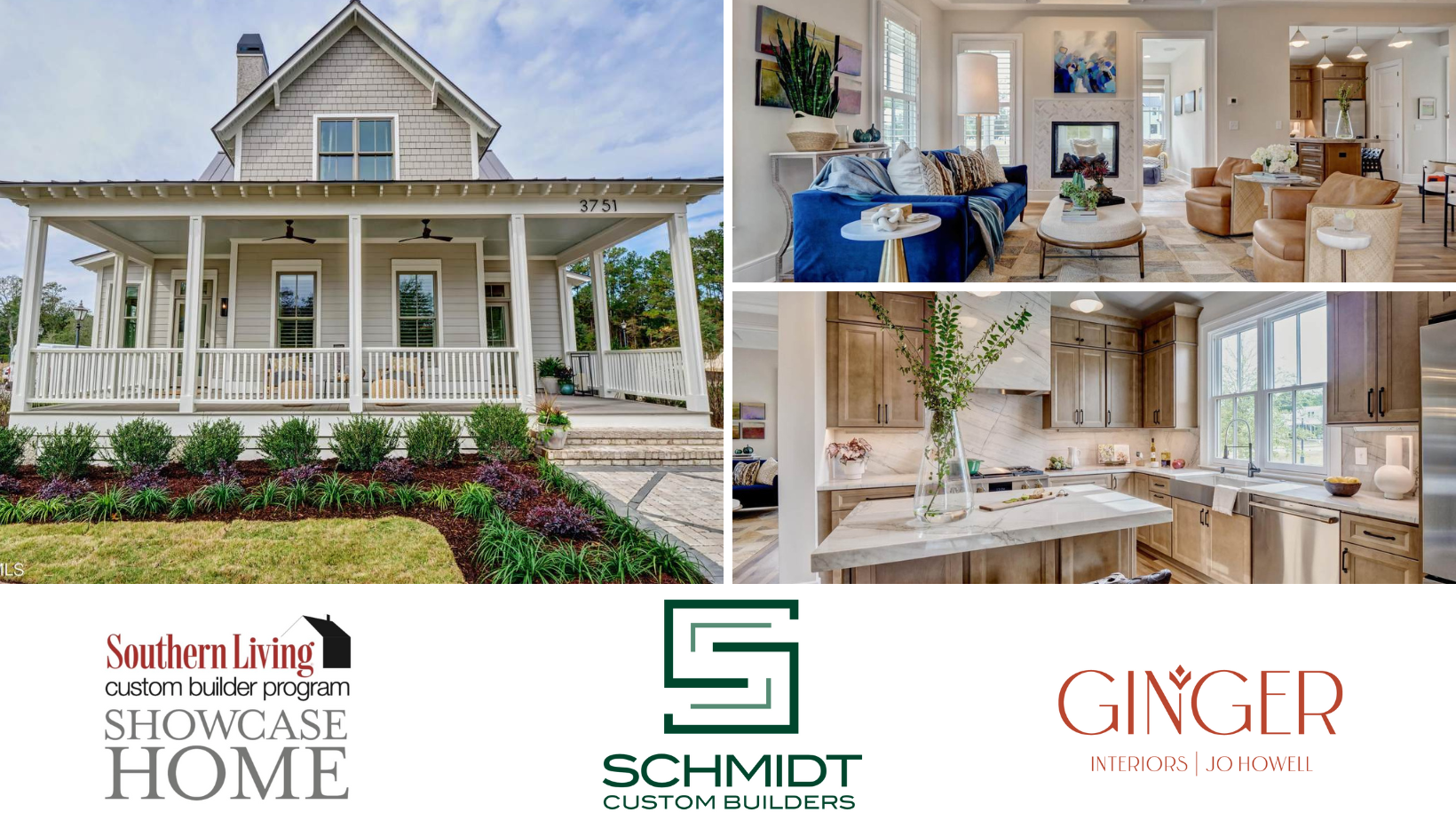NEW CONSTRUCTION * COMING SOON!
Homesite #17 – 2418 Lebanon Chapel Way
The Hatteras offers primary first floor living with expansive indoor and outdoor areas that are designed for entertaining. Stepping through the front door into the airy foyer, gaze into a beautiful open gathering room with bright views of the outdoor living area. The chef’s kitchen is intimately tucked to the side with a gracefully thought-out design for efficiency, flow, and function. The first-floor owners’ suite includes separate vanities, a large, tiled shower, and a soaking tub that will stand as the focal point of the luxury bathroom. Upstairs will provide useful separation for bedrooms 2-4, along with a lounge area that peers down to the outdoor living space and offers spacious storage opportunities. See this beautiful floor plan here>>
The Hatteras Offers:
3,270 Heated Sq. Ft.
4 Beds | 4.5 Baths | Loft
2-Car Attached Garage
Large, Covered Porch with Fireplace and Room for a Custom Outdoor Kitchen
Outdoor Area Can Include a Pool or Pool + Spa *approximately 10’ x 25’
Note: (1) Plans are currently under review with the Architectural Review Committee slight modifications may be subject to change. (2) Based on the start date of construction, some design changes may be applicable.
Contact Elena Wright at (910) 368-6416 for more information.





