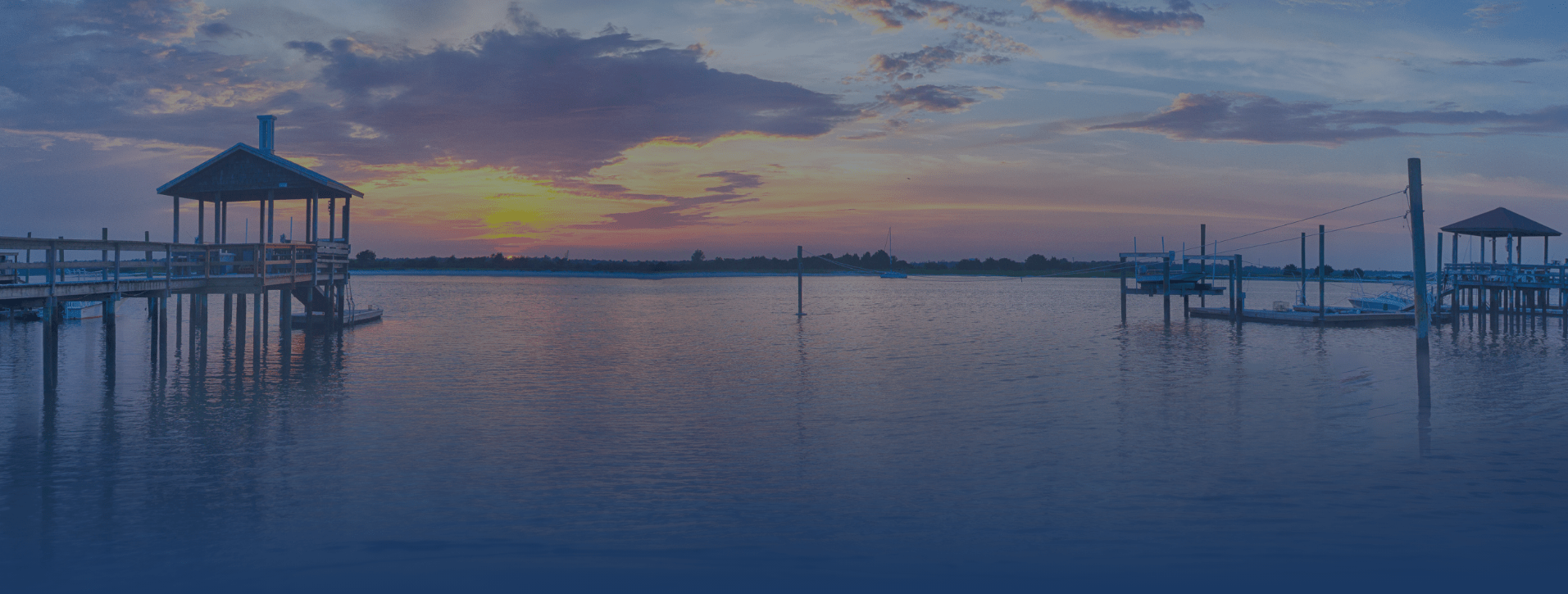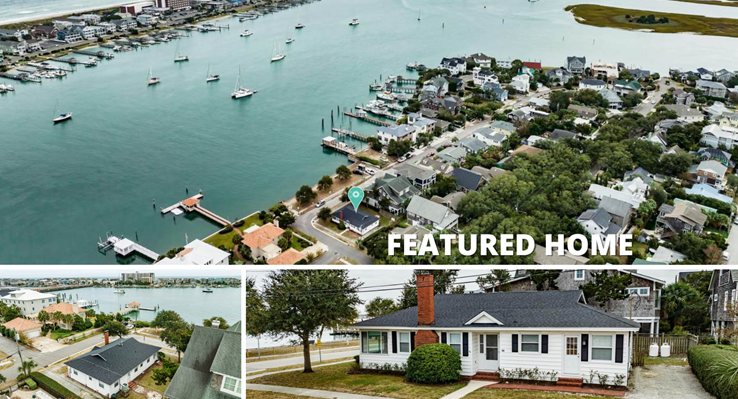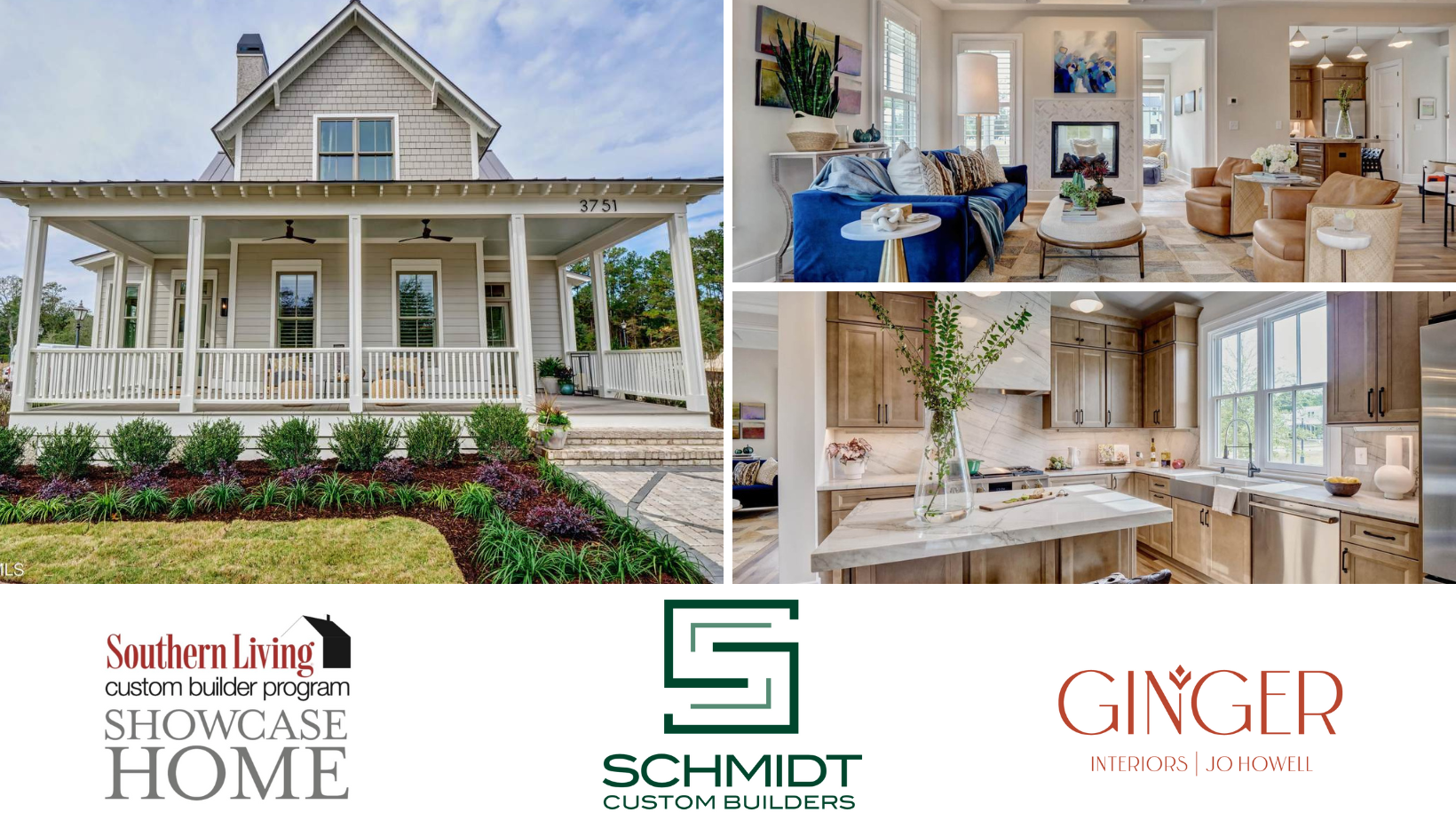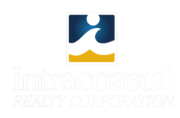Introducing a community exclusive design by award-winning builder PBC Design+Build. The May River home plan, proposed on rear alley homesite #20 is a modern spin on classic Lowcountry architecture.
The May River is meticulously designed with primary first-floor living in mind while offering comfortable second-story accommodations. The open floorplan offers a smooth transition between the gathering room, luxury gourmet kitchen, and expansive backyard that is equipped with a partly covered porch with a grilling area and views of the stunning private pool. The gracious master suite is hidden in the back of the home with its own access to the backyard entertaining areas and a massive bathroom with walk-in closet. Cozy up on the second floor that features a vaulted ceiling lounge and two large suites. A bonus to The May River includes a carriage house with its own dedicated entrance, guest lounge with kitchenette, guest bedroom, and access to plenty of storage space. Begin the design selections of your dream home today!
All design selections and structural customizations can be modified by the buyer prior to construction. This home can also be built on a different homesites within the community. View the floor plan here>>
Reach out to our onsite expert, Elena Wright, today at (910) 509-7650.





